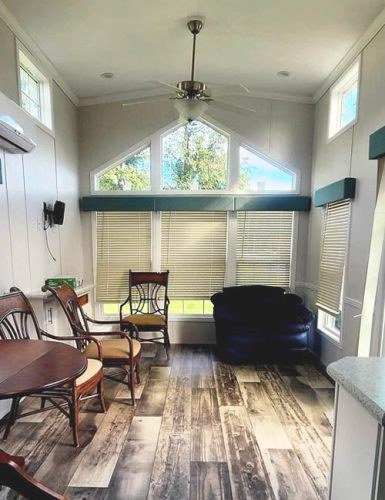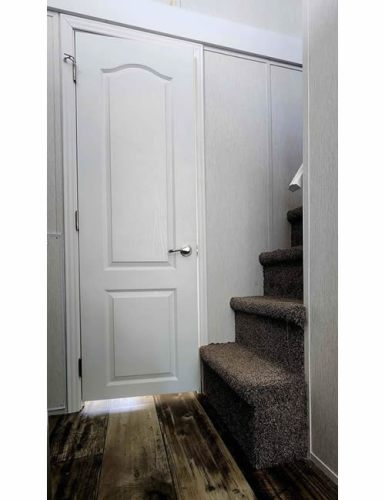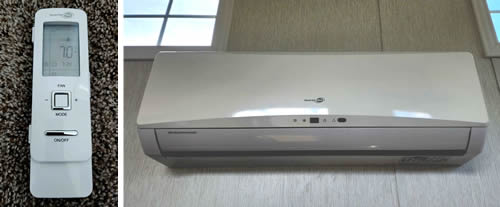12-foot Wide House

Right after I wrote a post answering a question about how to come up with interior plans for a house only 12-feet wide, this house showed up on Facebook Market Place. It is a Stone Harbor Tiny Home made by Champion Home Builders.

Living Room Windows
1 Bed 1 Bath – House $90,000
Up for sale is a beautiful brand new 2022 Stone Harbor Tiny Home for sale. Fully furnished and never lived in, loaded on a trailer and ready to be set up anywhere you choose. All modern interior with hardwood flooring throughout, has mini heat/AC units in each room with remote control. Plenty of windows, cabinets and storage areas in every rooms, with all amenities of a full size home. More details in last picture of the ad. Asking price is $90,000 or best offer, call Wayne Pace at [hidden information] for any questions.
The house is 12-feet wide and a little over 36-feet long.

Most people that have contacted me about figuring out a house plan that is 12-feet wide are converting a shed. This tiny house may be only 12-feet wide, but it is taller than a shed.

This layout is a little over 36-feet long. That gives space for a small living room, a kitchen with a dining area, a full bathroom with full sized fixtures with a loft over it and a bedroom big enough for a Queen sized bed.

The kitchen has a very high ceiling with lots of windows.

These are two different photos of the bathroom. It isn’t a strange folded shower.

The stairs up to the loft are narrow, but no steeper than standard stairs.

Upstairs is a lot of accessible storage. It is also completely visible. If you have a wall on the Living Room side, the storage won’t make the house seem so cluttered.

Here is another view of the storage area. There are Mini-Split Heat Pumps with Wireless Remote Controls in every room. This unit might be more practical in a different area, since it won’t be of much use once you fill the loft up with junk.

And here is the bedroom. There is enough space to walk on both sides of a Queen sized bed.

There is built-in storage across from the bed.

They put two Remote Controled Mini-Split Heat Pumps in this tiny house. That way when the bedroom door is closed, there is still climate control in the rest of the house.

This is the other part of a Mini-Split Heat Pump. “A single outdoor condenser is sized for multiple indoor air handlers.”
