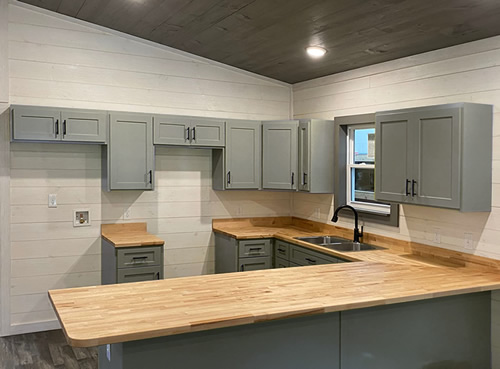Kitchen and Bath Cabinet Plan for Westwood Cabin


We started by choosing our kitchen layout. Next we need to select what the cabinets will look like in the kitchen and the bathroom.
The modular cabin from Westwood Cabins has a lot of standard kitchen features to choose from. You can also add upgrades like a Farmhouse kitchen sink.

Click to open bigger
Kitchen Cabinet Plan
This is the layout we chose. It has plenty of cabinet space and the most countertop.

This is a kitchen with this U-shaped layout.

Click to open bigger
The fridge side of the kitchen has workspace on both sides of the stove.

Here is an example of what this U-shaped kitchen layout can look like.

Click to open bigger
This is the wall with the sink.

We will have the windows over the sink, too.

Click to open bigger
This is the layout of the bar. There is space for a dishwasher and wide deep drawers. That will give easier access. The end cabinet holds trash and recycle bins.

Here is what this looks like finished.

Click to open bigger
This is the other side of the bar.

There is a door on this side of the bar to get at things in the corner.

Bathroom Cabinet Plan
Since the cabin is going to be small, we decided it would be best to have the same cabinets in the same colors in the bathroom as we selected for the kitchen.

Click to open bigger
The bathroom has enough space for a linen cabinet next to the sink.

Click to open bigger
We could have had more counterspace, but I think the a tall linen cabinet will be more practical.

This is a bathroom with sort of this layout. I think this bathroom has a wider sink, though.

These are the door and drawer fronts we selected.

We can have them stained wood or painted.

Since the walls, ceiling and floor are all wood with visible grain, I decided painted would be best. We can select from any Sherwin Williams paint.

There are a lot of shades of green!

The same cabinets can have a very different look, depending on the paint color.

And that’s another advantage of a painted finish. You can change the color!

This kitchen shows butcher block printed formica countertops.

SW 6447 Evergreens
Wilsonart Laminate Samples
4835-38 Tumbled Roca
4887-38 Tan Soapstone
These shades of formica coordinate beautifully with the Johnson Pine Farmhouse Glaze walls.

Next we need to select the hardware.
Cabinet Knobs and Pulls for Westwood Cabin >

Modular Cabin Kitchen
Westwood Cabins
See more photos and floor plans at www.westwoodcabins.com and www.facebook.com/westwoodcabins.
Discover more from Project Small House
Subscribe to get the latest posts sent to your email.
