Frank Lloyd Wright’s Usonian Design: Louis Penfield House and RiverRock House

The Louis Penfield House was designed by Frank Lloyd Wright. It is one of his Usonian homes. A second Usonian style house was designed for the same site. The RiverRock House was completed in 2025 from plans Wright created in 1959, not long before his death.
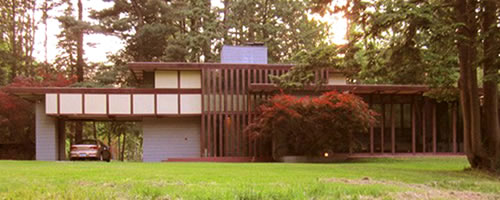
Photo by Marykeiran
Usonian is sort of an acronym for “United States of North America.” (Not South or Central America, not Mexico or Canada.) Frank Lloyd Wright didn’t make up the word, but he popularized it as a style describing houses he designed from 1934 (or 1937). They are designed to be simpler and more affordable to build than his earlier Prairie style. The idea is well-designed houses for middle-class families. The concepts evolved over time and included new approaches to construction.
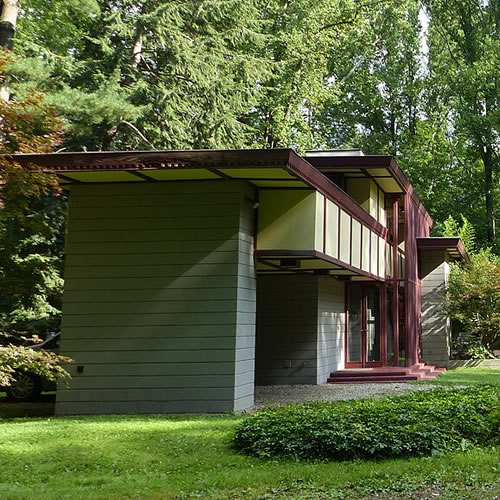
There is storage in the support on this side of the carport
Photo by Stilfehler
The house you live in right now probably has some of Frank Lloyd Wright’s Usonian principles incorporated into the design. Most of these ideas were not invented by Wright, but his designs help to popularize them.
Less Expensive Construction
- Open floor plan, minimal interior walls
- Smaller bedrooms
- Single story
- No basement
- No usable attic
- Low ceilings
- Flat or low pitch roof
- Carport instead of a closed garage
(Wright invented the word “carport”) - Slab foundation
- Concrete block construction
Efficiency
- Built-in shelves and cabinets
- Clerestory windows for more natural light
Comfortable and Attractive
- Radiant floor heat
- Glass doors
- Windows placed to consider the view
- Natural wood, stone and brick materials left un-painted
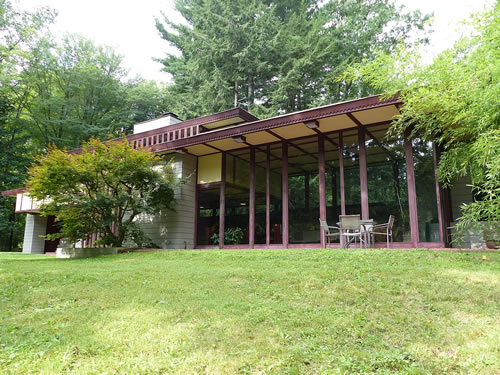
Photo by Stilfehler
Louis Penfield House
The Louis Penfield House was commissioned 1952 and completed in 1955. The house was designed for Louis Penfield. He was tall, 6-feet, 8-inches tall, and the house was built to accommodate his height. Downstairs doorways are 8 feet high and upstairs doorways are 7-feet 4-inches high
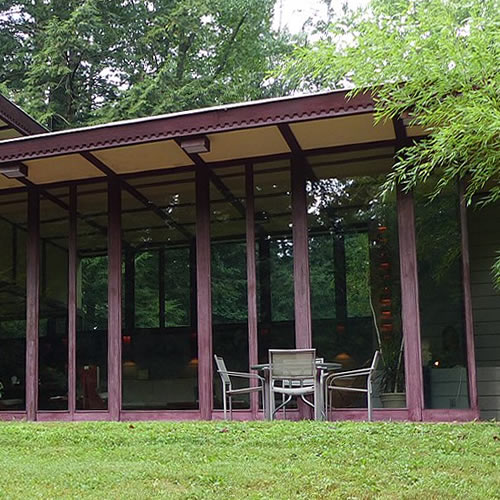
Floor-to-ceiling glass windows take advantage of the view
Photo by Stilfehler
Although most Usonian homes are one level, the Louis Penfield House is two-story. It is a little larger, too, 1800 square feet. Downstairs is 780-square feet with an open floor plan living, dining and kitchen areas. Upstairs is 458 square feet, positioned over the kitchen. There are three bedrooms.
The site overlooks the Chagrin River, in Willoughby Hills, just outside of Cleveland, Ohio. The windows are positioned to take advantage of the view.
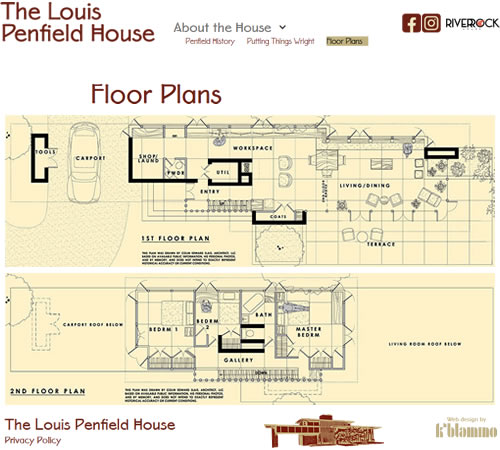
Experience life in a Frank Lloyd Wright home
You can stay in the Louis Penfield House
Make a Reservation at www.penfieldhouse.com
You can see more photos and the plans at the www.penfieldhouse.com/about/floor-plans

Photo by Stilfehler
The house was built using wood panels and concrete blocks with large floor-to-ceiling glass windows.
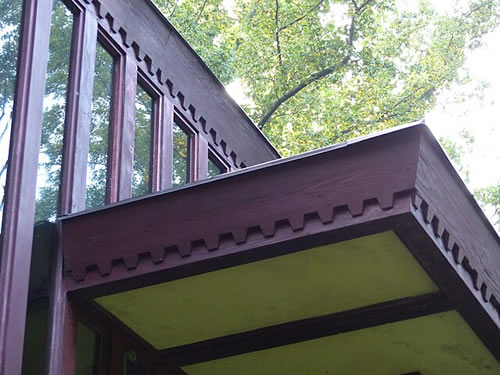
Exterior wood trim stained red
Floor-to-ceiling glass windows
Photo by Stilfehler
The exterior wood was stained red and the concrete was stained yellow. The interior reflects the same use of colors.
12 and 16 feet wide windows take advantage of the view. High clerestory windows open to ventilate the house.
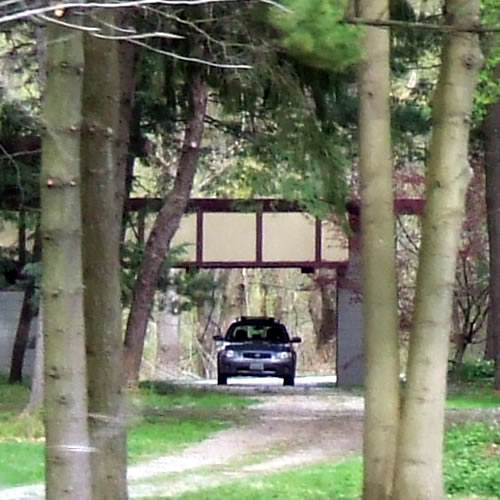
There is storage in the carport support on the right.
Photo by Jaydec
The house has a flat roof on two levels with deep eaves and an attached carport.
It was restored in 1998 by Louis Penfield’s son Paul. It changed hands in 2018.

Door to laundry area in back and up steps in front
Photo by Stilfehler
The front and back doors are both convenient from the carport. You can walk in through the laundry room or through the front entry.

Glass doors
Floor-to-ceiling glass windows
Photo by Stilfehler
Double glass doors to the entry.
Discover more from Project Small House
Subscribe to get the latest posts sent to your email.
