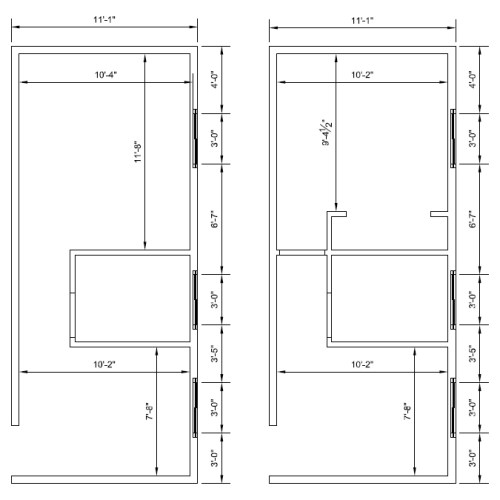912 Sq Ft 2-Story 24 x 24 Tuff Shed Cabin

Tuff Shed cabins and auxiliary buildings are built on your location. The outside is finished and you complete the inside yourself. With planning, these little houses like the Tuff Shed TR-1600 2-story farmhouse can be finished to make an economical house.

The Yellowstone Cabin Shell is 912 square feet, with one and a half stories. It can be built with one or two bedrooms and two full bathrooms. It is very like the Tuff Shed Yukon Cabin Shell.

The Yellowstone Cabin is 24′ wide and 24′ deep.

The second floor or loft is 11′ 1″ wide. There is a vaulted ceiling over the open floor plan downstairs.

Both front and back come standard with a lot of windows. You can add more or upgrade.

Floor Plans

Click to open bigger
The cabin has an open floor plan with a livingroom, kitchen and dining area with a vaulted ceiling. The room is around 24′ x 16′ with the stairs wrapping one wall.
A recommended plan has one bedroom downstairs. It is 10’8″ x 10’10”. There is also room for a full bath and a laundry room.

Click to open bigger
The kitchen is shown on the side with the stairs.

Click to open bigger
Upstairs can have another bedroom and bathroom.

Click to open bigger
This is just an idea of what you can do with it. You can move the walls anywhere you want. If you add walls they charge you, but if you remove walls you get a credit.

Customize
You can move the walls anywhere you want. If you add walls they charge you, but if you remove walls you get a credit.
You can have the builders put in the walls or save money doing it yourself.

Design the inside yourself. Interior walls can be changed and moved.
A Yellowstone Cabin was the Building of the Month on Tuff Shed’s blog for Feb 23, 2017. The owners altered the plans.

Both the Yellowstone and Yukon have two stories.

Drywall, before it is taped
Here is what it looks like with the drywall hung, before it is taped and finished. There is a high vaulted ceiling and lots of windows. The loft can be left open or closed for privacy.

This shows the loft over the room that is the laundry room on the plans. They did not close the wall.

Here are the stairs up to the second floor.

The drywall is finished, the floor is in and the kitchen is being installed. They chose to put the kitchen on the other side of the room, leaving the stairs in the living room.

The view from the stairs with the kitchen finished.

The kitchen has plenty of space!

This is the outside view. Bright paint and a metal roof make a really cheerful small house with more space than you expect in only 24′ x 24′.
Discover more from Project Small House
Subscribe to get the latest posts sent to your email.
