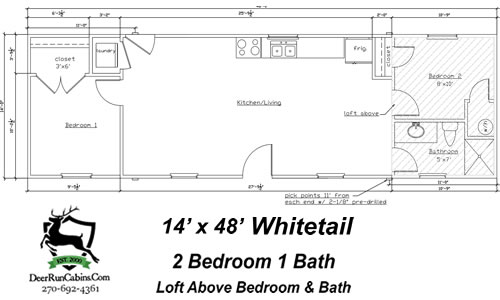Deer Run Cabins – 14-foot wide Modular Cabins

We are looking for an affordable modular home that would make a small cottage, a small adorable cottage that could be an ADU. We had looked at Deer Run Cabins log cabins earlier. They also make affordable, customizable modular cabins that are not log.
These examples are from their website and Facebook page.

Elk with White Wash Interior
This is the Elk model. It looks like a cottage to me.
Elk
One or two bedrooms depending on the size of the unit and your individual customized design. These designs could be used for your personal home, get away cabin, commercial camp grounds, hotels, guest houses, and even offices! All are customizable to fit your needs.

This is the interior with White Wash finish. Cottage, not log cabin.

This is the outside.

The Elk has a bite out porch.

The porch is small, but evidently big enough for a porch swing…

Two dormers
Reverse Gable or Butterfly Gable
This is an Elk with two dormers and a reverse gable.

Working Dormers let light in
The dormer windows aren’t just for looks. (Did you know that on a lot of houses the dormers are just stuck on the roof for looks and don’t add any light anywhere. Some of them at least open into the attic, but others are completely fake.)

How about this? Without the dormers?
Don’t like the dormer windows? They are options. I faked up this version without the windows.

1 Bedroom, 1 Bath
Laundry Room
Here is an example floor plan. You can see a lot of other floor plans on their website.
All of the modular cabins are 14-feet wide. The smallest ones they show are 28-feet long. That makes a 392 square foot cabin. The largest plan they show is 58-feet long, for an 812 square foot cabin. You can also connect two or more together.
You can change the layout, but the floor plans on the site are practical. And really, how many ways can you rearrange 14 feet wide?

The ceiling is open. The walls, floor and ceiling are finished in wood.

I really do like the white wash finish.

Light colored white wash walls and light natural finish floor. Looks Coastal, Beach Cottage.

The Basic interior is left unfinished. On Premium models “walls and ceilings are all clear coated, floors are stained and clear coated.” This must be custom.

The Basic doesn’t come with a kitchen. It is plumbed and wired, but we would add the kitchen ourselves. Premium models have “12 lineal feet of upper and lower kitchen cabinets.” Custom kitchens are available.

Premium models have a full bath, including shower, toilet and vanity with porcelain sink.

Caribou with Brightly Painted Walls
This is the Caribou cabin.
Caribou
The Caribou Model is a “Reverse Gable” design to allow for a vaulted ceiling area to increase the size and feel of the living space. One or two bedrooms depending on the size of the unit and your individual customized design. The Caribou cabin makes a great getaway cabin to campgrounds, guest houses, and even an office!

This is what it means by Reverse Gable design. This makes the ceiling higher inside, too.

1 Bedroom, 1 Bath
This is a small floor plan, 420 square feet, plus a loft.

2 Bedroom, 2 Bath
And this is as large as they get, 812 square feet, with two bedrooms and two full baths.
You can see larger versions of these plans on their website.
Deer Run Caribou Floor Plans >

Here is a Caribou with brightly painted wood walls.

All of the wood is painted, doors, frame, cabinets… Look! The kitchen is another room!
It doesn’t look like drywall is offered as an option. I didn’t see it anywhere, but I intend to find out.

The Whitetail model is really basic, but once it has a porch, it looks completely different.
Whitetail Basic Cabin
This is the most basic cabin. It is just a box, but you can add any of the options to it.
Whitetail
The White Tail Model is our basic cabin design with the option of adding on a porch to the front or back in a size of the customers choosing. Bedroom, a bathroom, a kitchen, a living area, and the option of a covered porch.

It doesn’t look like much, but add a front porch and it will be transformed. Deer Run Cabins can add a covered or un-covered porch to any of these cabins. Or we can add a porch kit and complete the porch ourselves. Or add a porch later…
I would add a porch that is 12-feet deep.

1 Bedroom, 1 Bath
Loft over Bedroom and Bath
This is an example plan for the smallest cabin. They still tucked in a separate bedroom.

This one has two bedrooms. It gives most of the space to the open floor plan living/dining room/kitchen.
Deer Run Whitetail Floor Plans >
These are some ideas of available floor plans. There are more shown on the Deer Run Cabins website. Or you can customize the plans and design your own cabin.
Deer Run Cabins also makes kits and on-site built cabins, but that is not what we are looking for. We want a cabin that is pre-built off-frame modular. We are looking at cabins that are delivered completely assembled. They are modular with only one module, a single-wide modular. They are built at a factory, then delivered and placed on our foundation.
These are the first questions I need an answer to;
- Exterior wall material options?
- Interior wall material options?
Drywall? - Flooring options?
- Is the pricing on the website accurate?
- How high are the sidewalls?
- How much is delivery?
- How much do sizes change the cost of delivery?
Can you think of any more?
Discover more from Project Small House
Subscribe to get the latest posts sent to your email.
